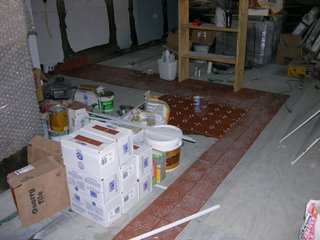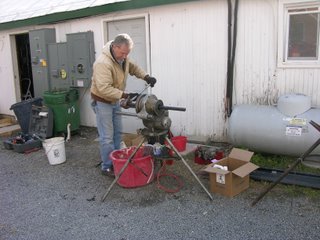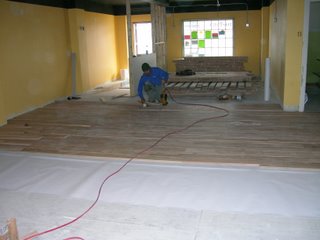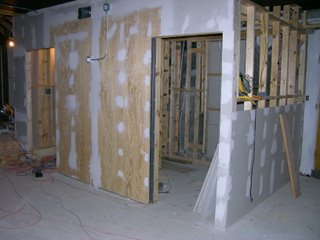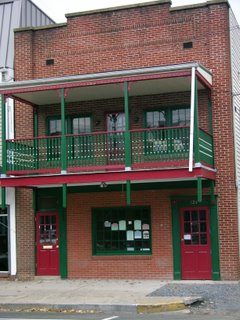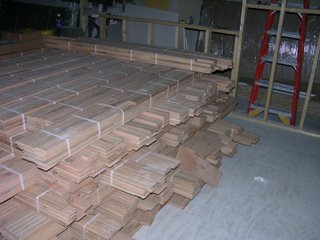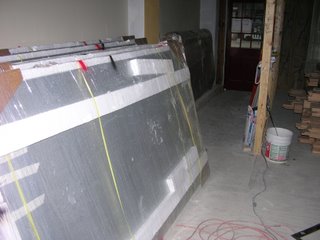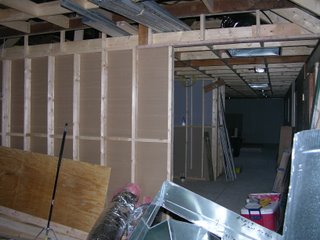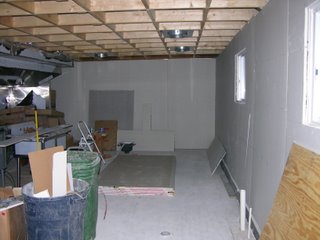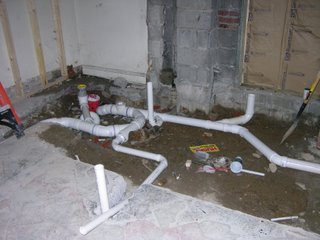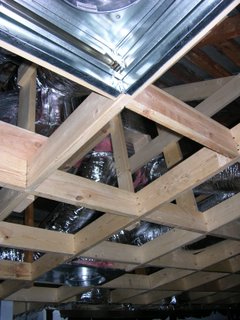Sorry that I haven't posted for a while. I've been very busy.
First of all, the electric situation:
We received the paperwork from Dominion Power for the service upgrade to 400 amps on Monday last week. On Friday last week we turned in the notarized right of ways required for the upgrade. My next door neighbor also submitted a right of way since they need to move her power line when mine is moved. When we dropped off the paperwork the engineer said that they might be able to get the upgrade completed by the new year. What?!?!?! Yes, by the beginning of the new year. When I got home I called my electrician so he could use his professional powers of pursuasion to convince Dominion that I needed the electricity so I could actually have heat in the apartment and business. No heat in November and December means broken water lines. Yesterday, the engineer was out marking my driveway to indicate where the lines need to be placed. I asked him if that meant that I would have the power upgrade in the near future. He said that he turned it over to the construction people at Dominion with the statement that the upgrade is needed for heat and because my business is supposed to open in 3 weeks.
Other electricity: The HVAC and electricians have been busy. They've run most of the inside wiring and have all of the HVAC ducts in place. They should wrap up the wiring by Friday.
Plumbing issued: The plumber has us scheduled for tomorrow and Friday to wrap up the plumbing and gas issues.
Kitchen hood: The fire supression guy is supposed to be out next week to install the fire suppression equipment in the hood.
Flooring: Our hardwood floors will be installed next week.
Sheetrock: Still in progress.
Walk in refrigerator: A major set back. The eBay ad said that the walk in was to be 7 feet tall and 8 feet square. The vendor sent me production drawings to look at and I checked the wall dimensions since they were the most crucial. Everything looked fine. I overlooked the fact that the drawings showed the walls at 7 feet 7 inches. We started to assemble the walk in today and realized that our walls are 1 inch too short. After a quick disassembly of the walk in floor we tore down the sheetrock ceiling, cut 2 inches off of the 6 inch ceiling joists. Now we just have to reinsulate the ceiling and rehang the drywall. This sets us back 2 days.
Inspections: The building inspector showed up yesterday for a mechanical inspection. Neither the HVAC contractor nor I asked for the inspection we we made the assumption that the inspection was requested by the hood people. While the inspector was at our site I asked him to check the framing in the men's room since I was a little leary about the clear space for the wash basin. Good thing that I asked. We had to move the wall 1 1/2 inches in order to have a 30" clearance. We actually moved id 2 inches to give us a little cushion. He also thought that the bathroom didn't have enough clearance for wheelchair access but he took a measurement and found that we just made the limits.
New business cards came yesterday. They look pretty good.
We've moved a lot of large items into temporary storage in order to have room to work.
I was very lucky on eBay and purchased a used Robot Coupe food processor for only $350. Most on eBay have been going for $500 or more. This one has all of the attachments and says that it is in good working condition.
I purchased a Hoshizaki freezer on eBay to match the refrigerator that I purchased earlier. The seller just sent me a message that they are replacing the compressor because they tested it again just before shipment and found it to be faulty.
That's it for now. Pictures to come tomorrow.
