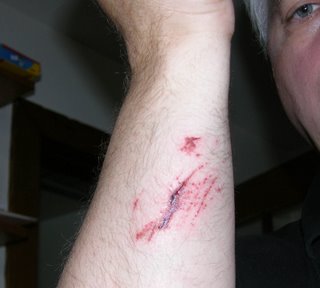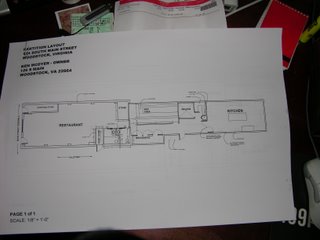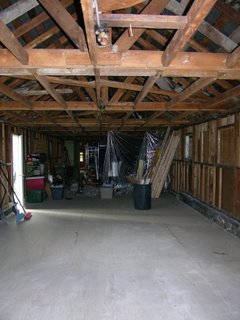And another Tuesday in Woodstock
Not much has happened so no new entries in the blog. I've met with a couple of contractors to get estimates on the electric and HVAC systems. One also a licensed plumber. Total estimate to rewire the upstairs apartment, install a new 1 inch water main, install a 200 amp service upstairs and 600 amp service downstairs is $24,000.
I submitted new floorplans to the building inspector department yesterday. He called back this morning with a couple of changes.
Today we've started stripping the paint from the balcony. We've also removed the trim so we can try to replicate it.
I submitted new floorplans to the building inspector department yesterday. He called back this morning with a couple of changes.
Today we've started stripping the paint from the balcony. We've also removed the trim so we can try to replicate it.



